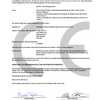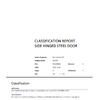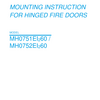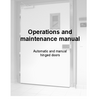Approved and CE marked fire doors
According to new rules per 1 November 2019, the sale of external fire doors which have not been approved and CE marked in accordance with the new European standard EN 16034 is not allowed. The old fire classes BD30 and BS60 have been replaced by the new fire classes EI230 and EI260, respectively.
Door System has long been selling hinged fire doors that have been tested and approved in accordance with the new standard. Our production system is continuously checked so we can CE mark our hinged fire doors.
Specially developed door frame
Although the fire door is mounted in a fire-approved panel wall, the solution is not necessarily approved, because the door needs to be tested mounted in the panel wall. Our solution has been tested and approved, but it required a specially developed door frame to make the door work with the panel wall, as a panel wall moves a lot under fire.
Comprehensive fire test
The stricter requirements also mean, for instance, that you need to physically test 2-leafed doors. The assembly between the door leaves is extremely exposed in case of fire, and it requires very special adjustments to the 2-leafed door to withstand for 60 minutes. If there is a window in the door, the door also needs to be tested with the window before it can be approved.
We can advise you
We can advise you when investing in fire doors. If we get into the process early, we can ensure that the project material is correctly prepared, so that there will be no unexpected costs when the project is to be realized. We can also help with the necessary approvals from the fire authorities.
Important characteristics of Door System's EI260-C fire doors

Door case with silicone seals
The EI260-C fire door is supplied with the silicone seals and fire door foam it has been tested and approved with, for instance as a façade door. It has a welded door case and an optimum design in terms of hygiene.

Fire window
The EI260-C fire door can be supplied tested and approved with a fire window up to the standard size of 2 x 800mm. The fire window has chamfered edges and is available also with countersunk screws for use e.g. in pharmaceutical companies.

Fire door frame
By default the EI260 fire door frame is made in stainless steel. This makes the door very cleaning-friendly and suitable for instance for food processing environments. The frame is punched out and welded, ensuring a stylish solution

Therefore, components must be tested with the fire door
We had an additional test performed on our hinged fire door, and although the one lock case we tested was approved for fire according to the standard for lock cases, the one fitted in our EI260-C fire door did not pass the test.
In the additional test, we tested two of the same door types. We tested two doors in two wall types to accommodate as many further modifications and extras as possible.
Unfortunately, the lock case in one of the doors could not keep the door engaged for a little more than 30 minutes. Fortunately, the door did not open further than the test could safely continue. The pressure and temperature in the furnace could be maintained to conduct the test for the second door.
“Therefore, components must always be tested with the fire door to be approved. For example, lock cases, windows, magnetic switches and radar,” says Brita Rosenbech, technical manager at Door System.
To maximise fire safety, we always test the doors with the “weak side” facing the furnace. The “weak side” of the fire door is defined after the first fire test, where the door is tested from both sides.
As always, the additional test was carried out at DBI - The Danish Institute of Fire and Security Technology. The test included the following:
- 100 mm heavy wall (575 kg/m3 density)
- 150 mm lightweight concrete blocks with 525 kg/m3 density - for installation in lightweight concrete walls with a lower density
- Frame mounted 10 mm offset from the wall
- Various hardware in the form of door pumps, automatisation, lock cases, security strike plates, handles and silicone seals at the bottom of the door
- Two types of sealing backer rods
We also tested things that are appropriate for production and assembly:
- More glue on the plaster layer in the door leaf
- Removing plaster in the frame for cable routing
- The option to increase the distance between the C-frame and the wall
We are now awaiting the test report from DBI.

The fire door must be tested and approved for mounting in a panel wall
Please note that although a fire door has been mounted in a fire-approved panel wall, this is not necessarily an approved solution. The fire door must be tested and approved for mounting in a panel wall. Door System’s solution has been tested and approved, but it required a specially developed door frame to make the door work with the panel wall, as a panel wall moves a lot under fire.
Learn more about our fire approvals.
For further information about fire approvals, please contact our quality manager Brita Rosenbech on phone +45 42 14 52 04 or by e-mail [email protected] - or use the contact form above.
Download
DoorSystem-datasheet-fire-doors-fire-sliding-doors-ENG.pdf80 KB
Data sheet for Door System fire doors and fire sliding doors
DoorSystem-fire-doors-Certificate-2531-CPR-CDB10008.pdf279 KB
Certifikat for Door System branddøre godkendt iht. EN 16034
DoorSystem-fire-doors-Classification-report-extract.pdf78 KB
Uddrag af klassifikationsrapport for Door System branddøre
DoorSystem-EI260-C-fire-doors-mounting-ENG.pdf568 KB
Mounting instruction for Door System EI260-C hinged fire doors
DoorSystem-operations-maintenance-hinged-doors.pdf2 MB
Operations and maintenance manual for Door System automatic and manual hinged doors
DoorSystem-profile-brochure.pdf604 KB
Read more about Door System A/S
















