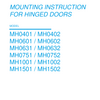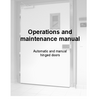Durability, safety and insulation
Door System's hinged doors are made to measure according to your specifications and are supplied in various door leaf thicknesses. We use materials with high insulating capacity and our doors come with thick gaskets which help ensure a tight close - saving you money on the heating bill.
The doors are equipped with so-called dog bolts on the rear edge and an extra strong cremorne bolt with 2- or 4-point action. In addition, they are fitted with a stop edge on the front to prevent break-ins. Our doors are also available with locking systems, access control, extra strong hinges, automatic components and much more.
Learn more about the advantages of Door System’s hinged doors – click here.
Steel frames up to 2.0 mm
Depending on their specific function, Door System's doors are made with up to 2.0 mm stainless steel frames, which are often bolted to the floor – all of which helps to make them incredibly stable. To reinforce the doors and minimise the risk of denting, all our door leaves are available in plate thicknesses up to 1.5 mm.
Wider opening angle 180 degree
All our doors are fitted with sturdy stainless steel hinges, designed to allow them to be opened a full 180 degrees. This ensures free passage of goods through the doorway, thereby significantly reducing the risk of collisions with the back of the door leaf, the most vulnerable area on a door.
Hygiene design
Through our close cooperation with several pharmaceutical companies, we have gained a unique insight and expertise in the development of door solutions which are up to the special needs and requirements on hygiene which apply in the pharmaceutical industry.

For further information, please contact our technical manager Brita Rosenbech, phone +45 42 14 52 04 or e-mail [email protected]
When can a door be approved as an escape route (for the Danish market only)?
This is a frequently asked question. In the following, we summarise the rules for doors in escape routes:
- Doors in escape routes must be easy to open with a single grip without the use of a key or a tool. The grip must be located at a convenient height.
- Sliding doors, revolving doors and elevation doors are not recognised as escape route options.
- The width of the door must be 770 mm as a minimum (doors used by more than 150 people require a greater min. width).
- As a starting point, doors in escape routes must open in the direction of the escape route. This may, however, be dispensed with (unless the escape route will be used by more than 150 people).
- Doorsteps in access roads must be no more than 25 mm in height.
- Doors may be automatic, but they must be easy to open in case of a power failure.
The rules are a summarisation of chapters 2 and 5 of the Danish Building Regulations 2018 (BR18) as well as Guideline A.1.10 of the Work Environment in Denmark.

Our own series of solid specially developed hinges
We have developed our own series of solid hinges, whose pivot point has been designed to avoid any friction between frame and gaskets. This minimizes wear on the rubber strip. We also use more robust hinges than our competitors to ensure the door will open smoothly – even after 10 to 15 years of use (unlike conventional bent and welded hinges). The hinge shown is a elevating hinge with large wear bushings – developed in close co-operation with one of our key retail customers.
Important characteristics of Door System's hinged doors

Specially developed hinges
We also make custom-developed hinges for our customers, such as this elevating hinge with extension which opens fully and is not very vulnerable to collisions from the rear. The hinge lifts 10mm over 180° and is made in electroplated steel.

Efficient sealing strips
We use robust, efficient sealing strips for the gaskets on our hinged doors. The transition from the side gasket to the bottom gasket is glued together, and the silicone strips tolerate most detergents. Please note also the fully-welded corner on the door case.

Counterframe fittings
Our hinged doors with frames and counterframes are equipped with counterframe fittings. A threaded fitting in stainless steel which ensures optimised, extra robust mounting of the counterframe and helps to extend the door's useful life.
Download
DoorSystem-datasheet-hinged-doors-2022.pdf65 KB
Data sheet for Door System hinged doors
DoorSystem-hinged-doors-mounting.pdf572 KB
Mounting instruction for Door System hinged doors
DoorSystem-operations-maintenance-hinged-doors.pdf2 MB
Operations and maintenance manual for Door System automatic and manual hinged doors
DoorSystem-profile-brochure.pdf604 KB
Read more about Door System A/S














